| Sign In | Join Free | My carsrow.com |
|
- Home
- Products
- About Us
- Quality Control
- Contact Us
- Get Quotations
| Sign In | Join Free | My carsrow.com |
|
Brand Name : Senwang
Certification : ISO9001:2008
Place of Origin : China
MOQ : 100
Price : USD35~USD50 per square meters
Payment Terms : L/C, D/A, D/P, T/T, Western Union, MoneyGram
Supply Ability : 600,000 tons per Year
Delivery Time : 15-30 word day
Packaging Details : Light steel structure portable aircraft hangar tent cost of building :According to container size,container of 20 feet:Inside capacity is 5.69m x 2.34m x 2.18m,Gross weight of allocation is generally 17.5 ton,volumn is 24-26m3. container of 40 feet:Inside
Application : Steel Structure warehouse
Processing Service : Bending, Welding, Cutting, Punching
Surface treatment : Galvainzed
Column and purlin : C section and Z section
Bracing : X-type, V- type or other types bracing
Roof and wall sheet : Corrugated colour steel sheet,sandwich panel
Bolt : High strength bolt, Normal bolt, Foundation bolt
Door and windows material : Double sliding door,PVC or Aluminium window
Drawing design : AutoCAD,sketchup
Name : Steel Structural Buildings
Prefab Steel Structure Frame Prefabricated High Rise Multi Residential House Apartment Steel Structure Building
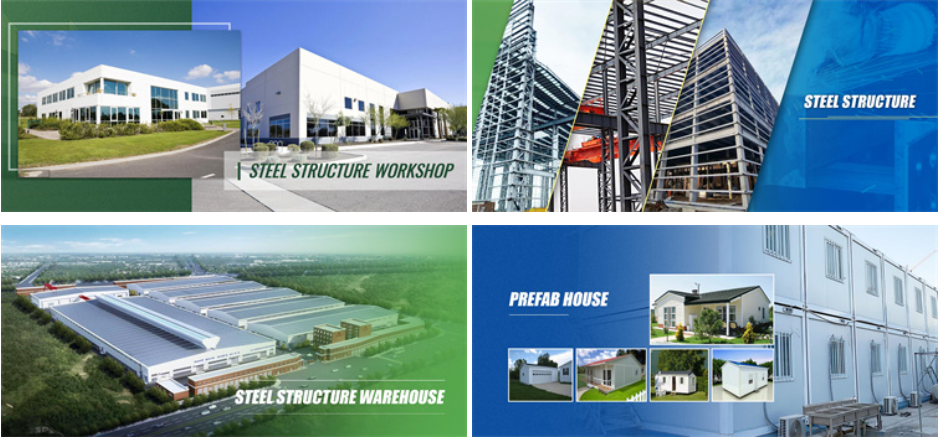

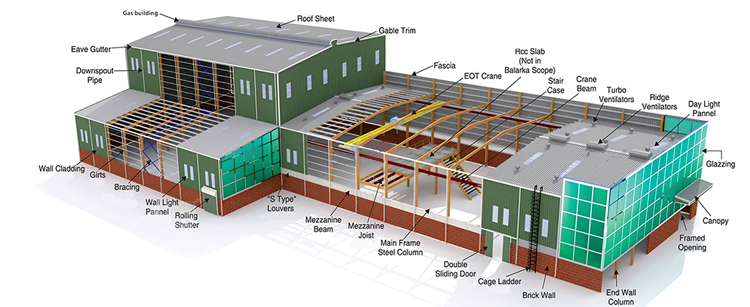
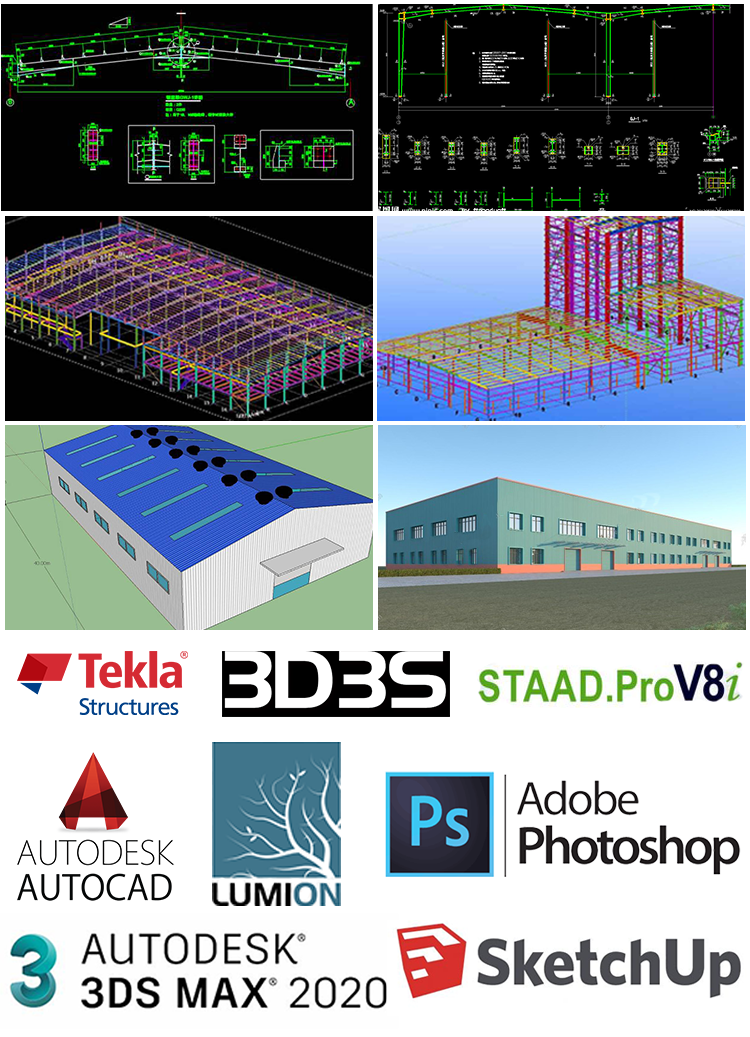

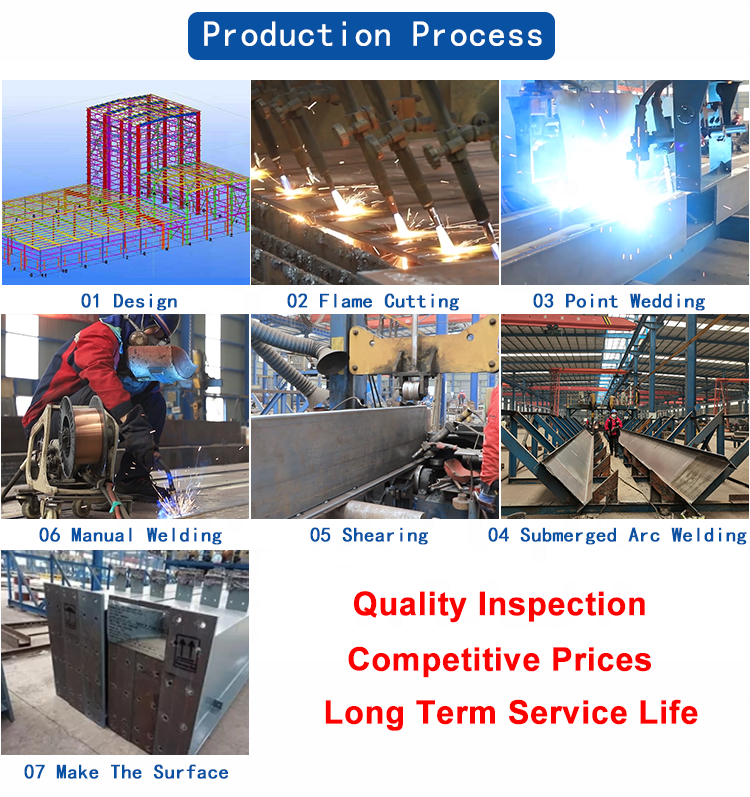
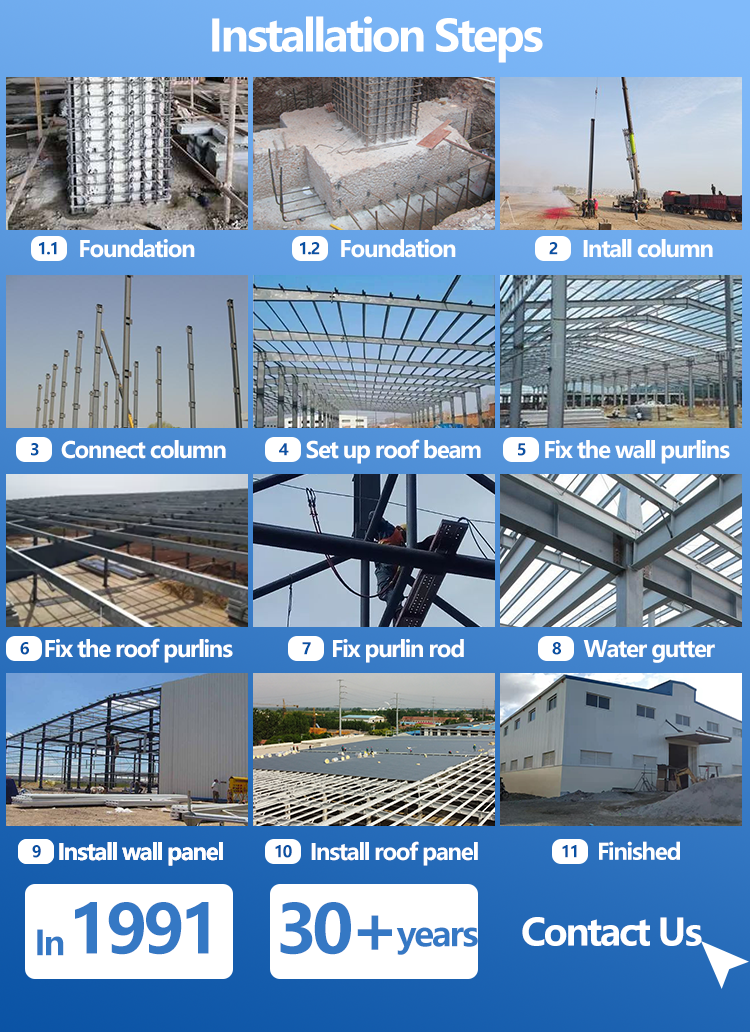
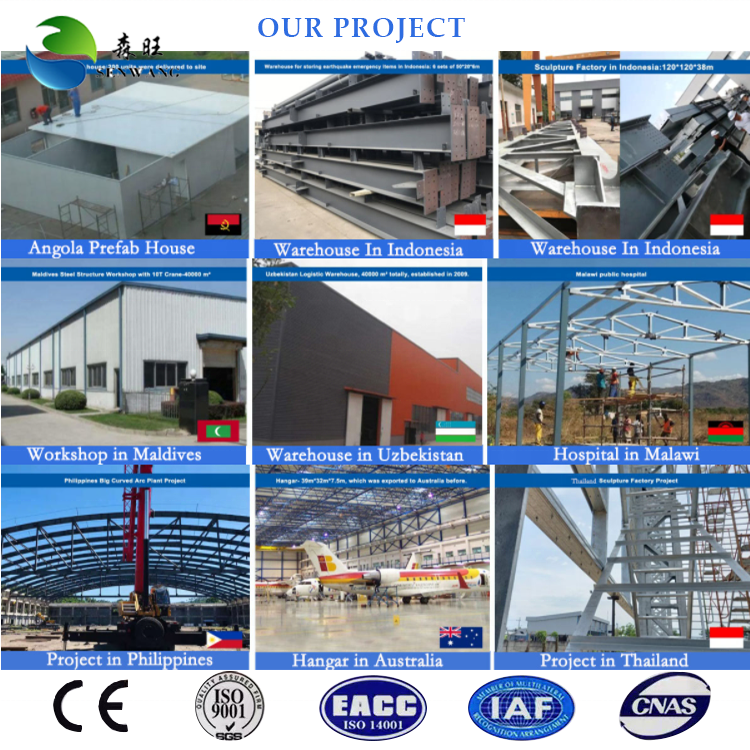
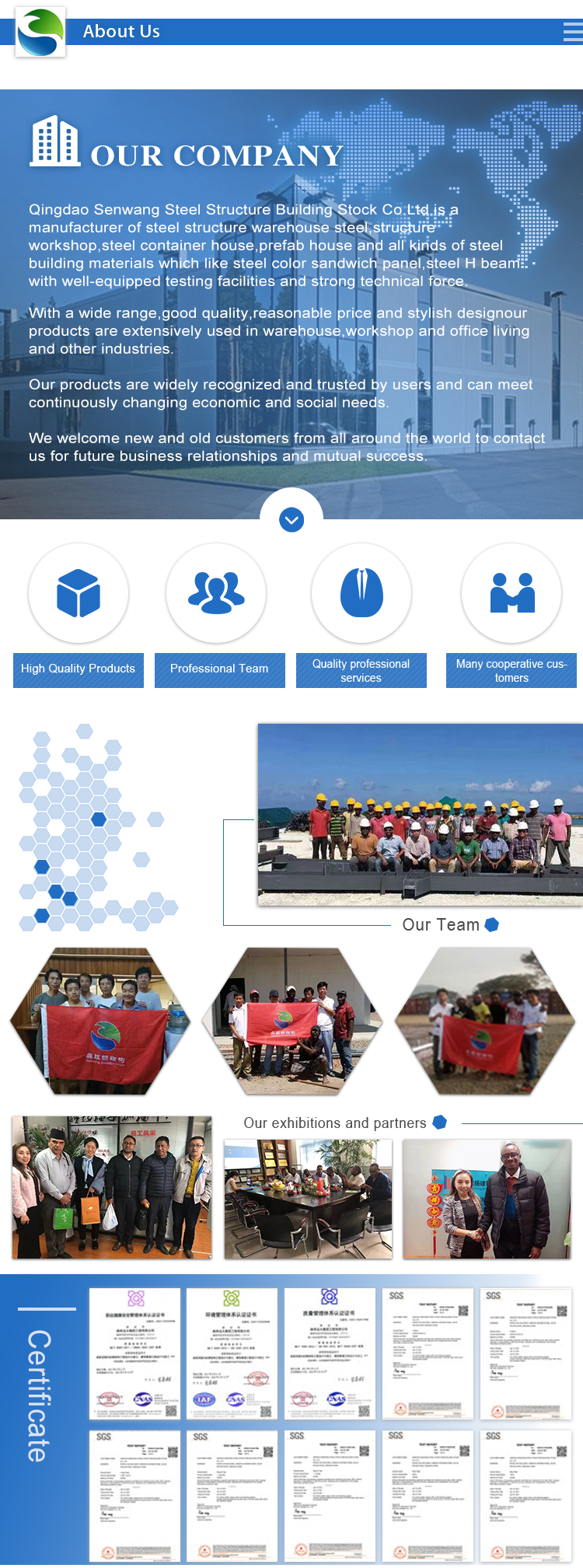
Why choose us
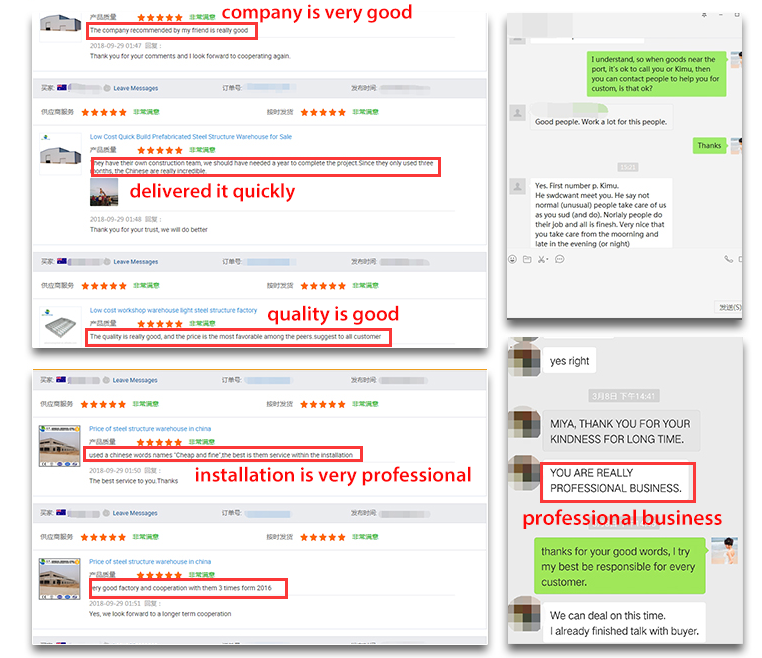

Q1: What are your main products?
A: Our main products have steel structure,warehouse,workshop,prefab house,container house, steel poultry shed,steel car garage,steel aircraft hangar,light steel villa,sandwich panel and other construction materials.
Q2: What will client provide before factory offers good quotation?
A: When we receive inquiry from client, client please fills purchasing intention sheet, providing us with information of house dimensions, draft drawing, layout and materials for prefabricated house. We will design the drawings and offer competitive quotation with the above information.
Q3: What are main materials of prefabricated house?
A: Our prefabricated house materials mainly include light steel structure, sandwich panel, roof tile, door, window, covers, screws and other accessories.
Q4: What drawing of house will factory supply?
A: Plan drawing, elevation drawing, sectional drawing, foundation drawing, installation drawing.
|
|
Residential Steel Frame Buildings , Garage Apartment Metal Building Images |