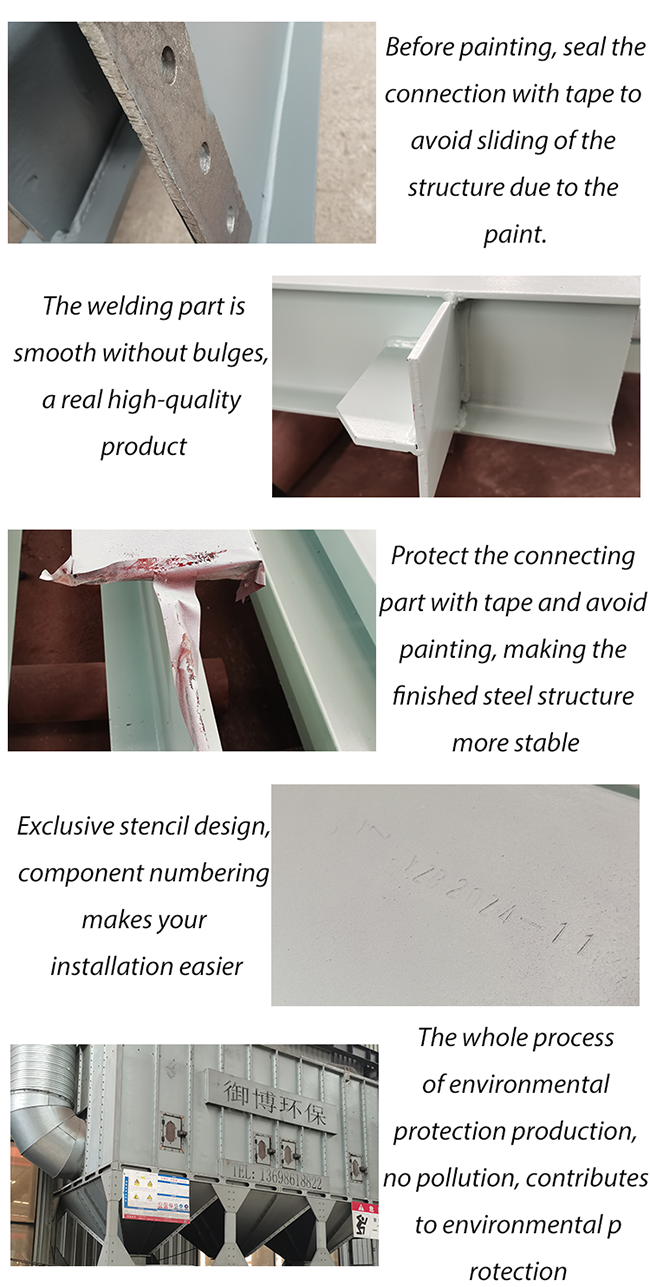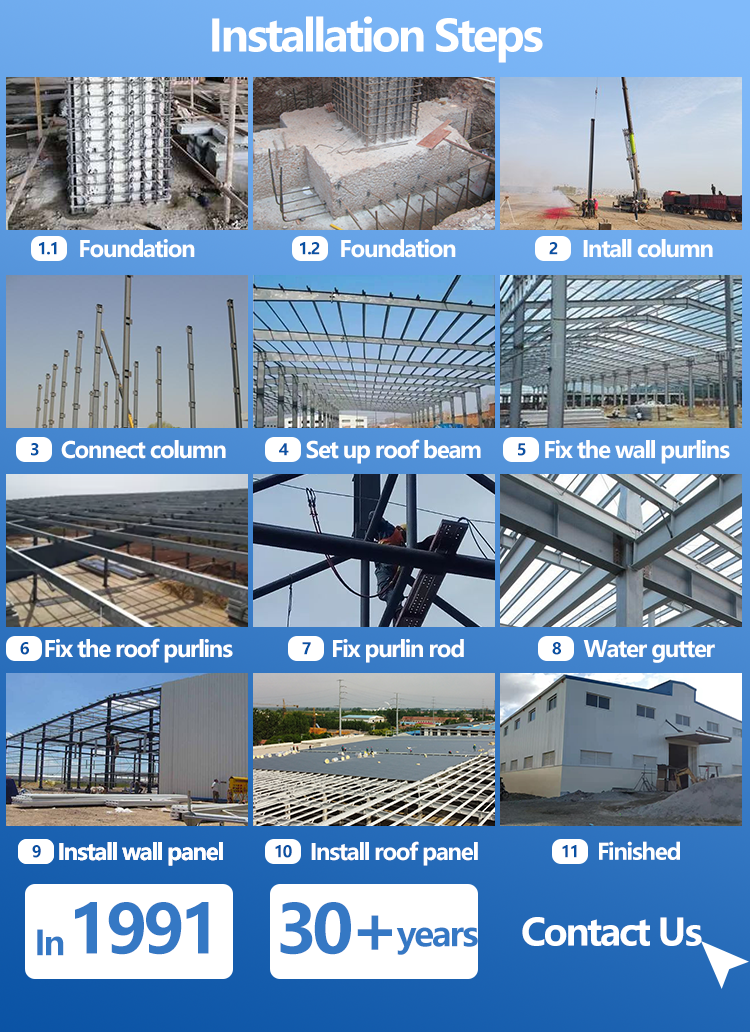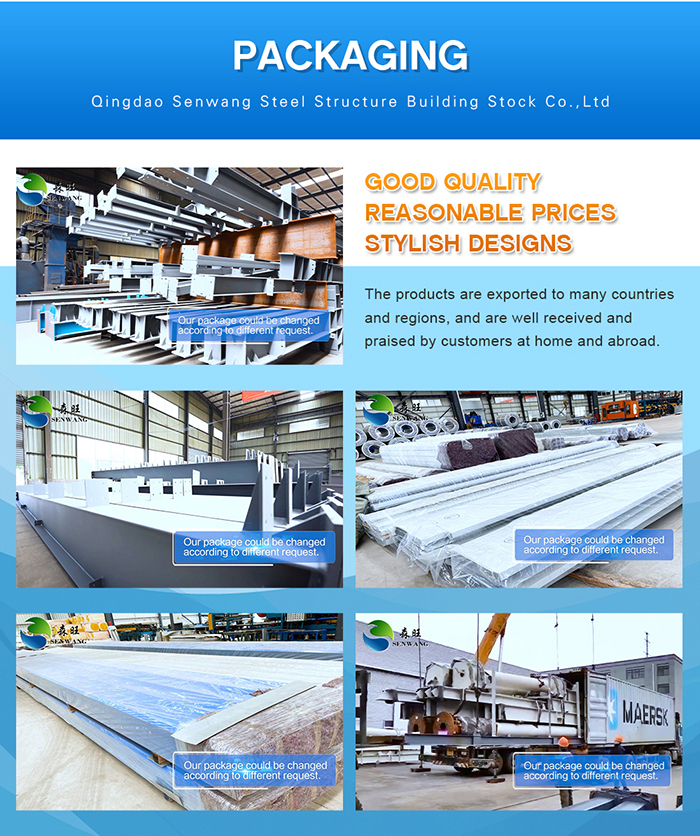| Sign In | Join Free | My carsrow.com |
|
- Home
- Products
- About Us
- Quality Control
- Contact Us
- Get Quotations
| Sign In | Join Free | My carsrow.com |
|
Brand Name : Senwang
Model Number : Q345B Q235B
Certification : ISO9001:2008
Place of Origin : China
MOQ : 500 sqm
Installation : Engineer Guidance On Site
Production Capacity : 30000ton/Year
Roof Material : Steel Sheet Or Sandwich Panel
Standard : GB Standard
Product : Steel Structure
Model No : KXD-51
Column and purlin : C section and Z section
Roof and wall sheet : Corrugated color steel sheet,sandwich panel
Name : Steel Structural Buildings

Our Steel Frame Building is made of high-quality carbon steel, ensuring durability and longevity. Carbon steel is a sturdy and reliable material that can withstand harsh weather conditions and heavy loads. Our Steel Structure Building is perfect for a range of applications, including warehouses, factories, workshops, and more.
The roof of our Steel Structure Building is made of either steel sheet or sandwich panel, depending on your preference. Steel sheet roofing is perfect for those looking for a sleek and modern look, while sandwich panel roofing provides added insulation and energy efficiency.
Our Steel Engineering Building is customizable to meet your specific needs and requirements. We offer a range of sizes and designs to choose from, ensuring that you get the perfect building for your business. Our Steel Frame Building is also easy to assemble and disassemble, making it perfect for businesses that need to relocate or expand in the future.
At our company, we take pride in providing high-quality Steel Structure Buildings that meet and exceed our customers' expectations. Our team of expert engineers and designers work closely with you to ensure that you get the perfect building for your business. We also offer competitive pricing and excellent customer service, ensuring that you get the best value for your money.
Investing in a Steel Structure Building is a smart choice for businesses that require a durable and reliable building that can withstand harsh conditions and heavy loads. Contact us today to learn more about our Steel Engineering Building and how it can benefit your business.

The Senwang Steel Structure building is an ideal solution for those looking for a metal building. The product is made from high-quality materials and is designed to be durable and long-lasting. The metal framework building is perfect for a range of applications, including warehouses, factories, and even residential buildings.
The Senwang Steel Structure building is perfect for those looking for a metal building that is easy to transport. The product comes in packages that are suitable for transportation, making it easy to move from one location to another. The steel frame surface is galvanized or painted, providing a high-quality finish that is sure to impress.
Senwang Steel Structure is a certified company that has received ISO-9001 and CE certification. This means that the product is of the highest quality and meets all industry standards. The minimum order quantity for the product is 500 sqm, making it perfect for those looking to purchase in bulk.
The Senwang Steel Structure building is perfect for those looking for a metal building that is easy to maintain. The product is coated with hot dip galvanizing or painting, providing a protective layer that is sure to last for many years. This makes it easy to maintain and keep looking great for years to come.
In conclusion, the Senwang Steel Structure building is a versatile and durable product that is perfect for a range of applications and scenarios. Whether you need a metal building for a warehouse, factory, or even a residential building, this product is sure to meet your needs. With its high-quality finish, easy transportation, and low maintenance requirements, it is the perfect choice for those looking for a modern and sleek solution.

Our Steel structure building product comes with comprehensive technical support and services to ensure that our clients can benefit from the full potential of the product. Our technical support team is available to answer any questions or concerns related to the product. We also offer installation services to ensure that the steel structure building is properly installed and meets all safety and building codes. Additionally, we provide maintenance and repair services to ensure that the steel structure building remains in excellent condition over time. Our team of experts is dedicated to providing top-notch support and services to ensure the satisfaction of our clients.
|
|
Prefabricated Warehouse Metal Building Images |